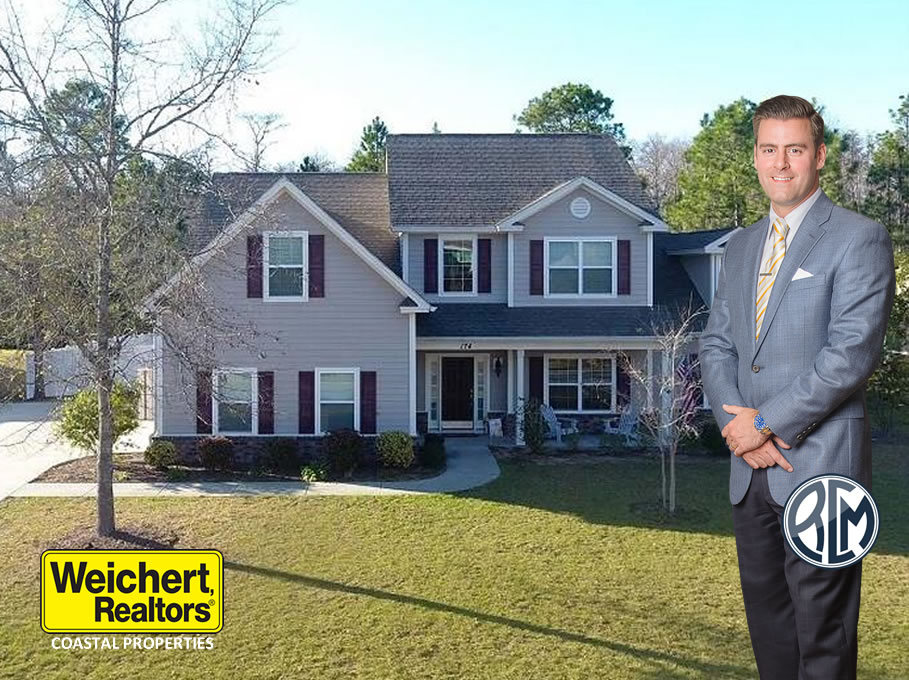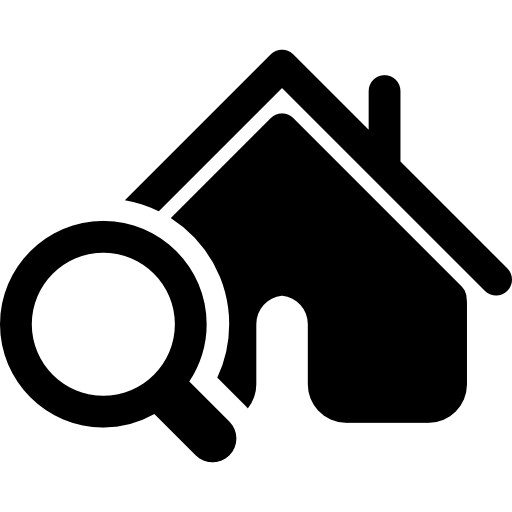- Home
- About
- Properties Property Search
- Communities Communities
- Buyers & Sellers Buyers & Sellers
- Contact Contact
Sold
174 Station Parkway Bluffton SC 29910
174 Station Pkwy, Bluffton, SC 29910, USA
Overview
- Single Family Home
Description
174 Station Parkway – Lawton Station
This Sheldon floor plan provides spaciousness inside & out. Located in the Cambridge section of Lawton Station, on one of the largest community home sites, this home has a private wooded third of an acre home site. Open kitchen has tremendous storage with 42” maple cabinets, an island, separate panty, granite counters and stacked glass backsplash with stainless steel appliances and tile floors. The kitchen opens in to the Carolina room and rest of the living area. The oversized master bedroom has two walk in closets. The master BA has a separate tub and shower with tile floors. Actual square footage is 3,400 sq feet.
REPRESENTED: Buyers
Listed for 365,000. Buyers paid 355,000.
Schedule a Tour
Details
- Property ID: 4154
- Price: $355,000
- Property Type: Single Family Home
- Property Status: Sold
Contact Information
View Listings- Robert Moul
- 843-940-8007843-321-9036


 Search the Entire MLS Click Here
Search the Entire MLS Click Here