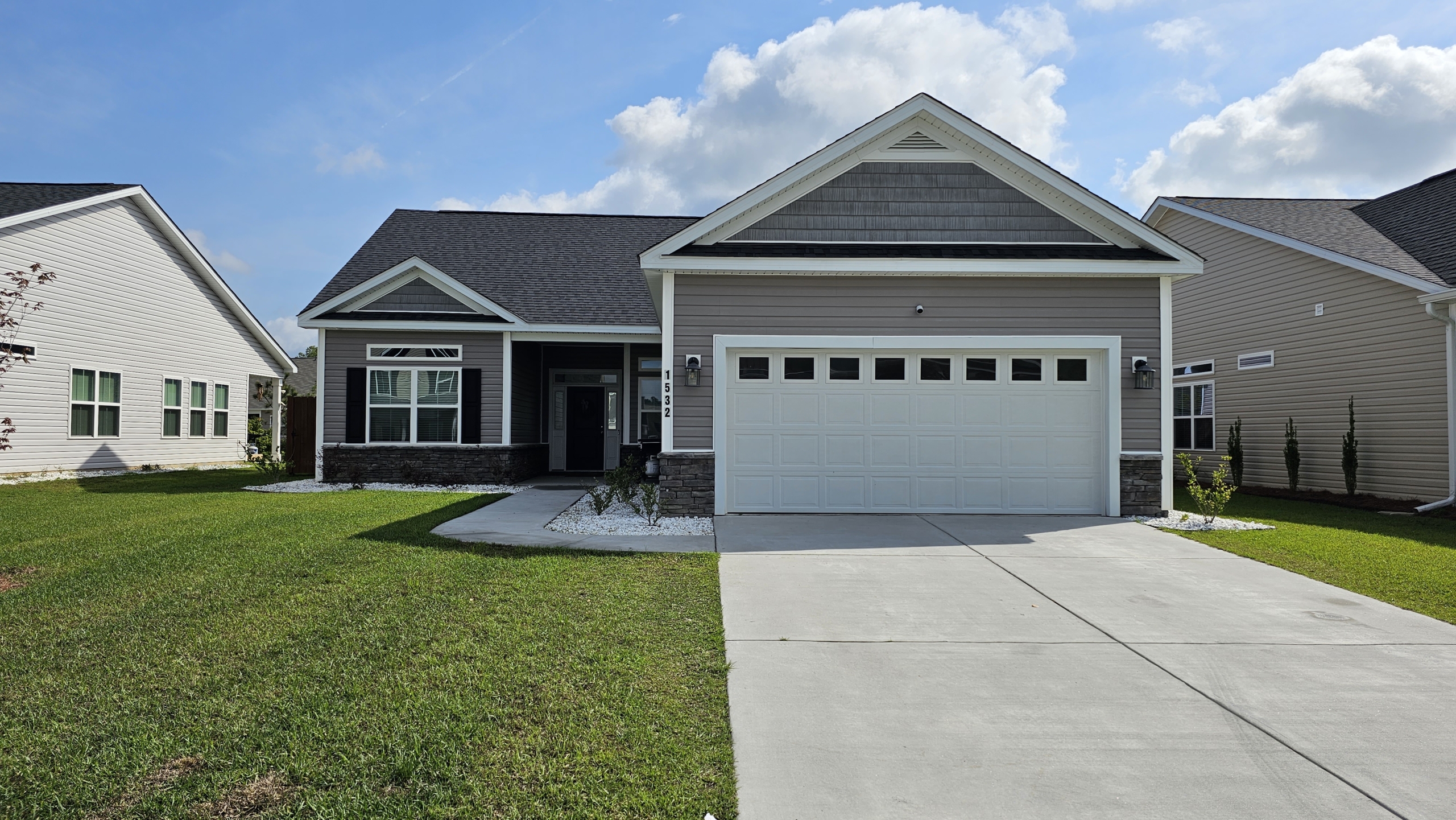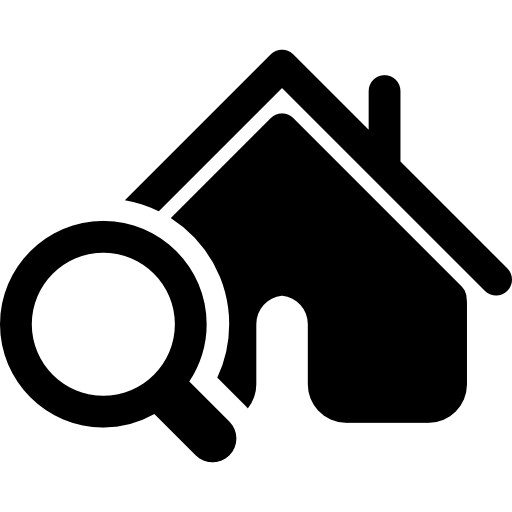- Home
- About
- Properties Property Search
- Communities Communities
- Buyers & Sellers Buyers & Sellers
- Contact Contact
Sold
1532 Hearthstone Lakes Dr Ridgeland SC 29936
1532 Hearthstone Lk Dr, Ridgeland, SC, USA
Overview
- Single Family Home
- 3
- 2
- 1694
- 2021
Description
1532 Hearthstone Lakes
The latest in Lowcountry designs; introducing the Coosaw. This unique open floorplan combines everything everyone wants in a new home. Entry foyer, enormous great room, casual dining large enough for twelve guests, and fantastic kitchen with floating island and plenty of cabinet and counter space. A dedicated laundry room leads to a two car garage. The Owner’s suite is lavishly equipped with double vanity, walk-in tile shower, and huge closet. A split bedroom floorplan provides privacy for guests.
Courtesy listing of BHHS Bay Street Realty Group
Schedule a Tour
Details
- Property ID: 30546
- Price: $395,000
- Property Size: 1694 Sq Ft
- Land Area: 6969 Sq Ft
- Bedrooms: 3
- Bathrooms: 2
- Garage Size: 2 Cars
- Year Built: 2021
- Property Type: Single Family Home
- Property Status: Sold
Address
Open on Google Maps- Address 1532 Hearthstone Lakes
- City Ridgeland
- State/county SC
- Zip/Postal Code 29936
- Area Hearthstone Lakes
- Country United States
Contact Information
View Listings- Yuri Kennedy
- 843-940-8007843-604-2010


 Search the Entire MLS Click Here
Search the Entire MLS Click Here