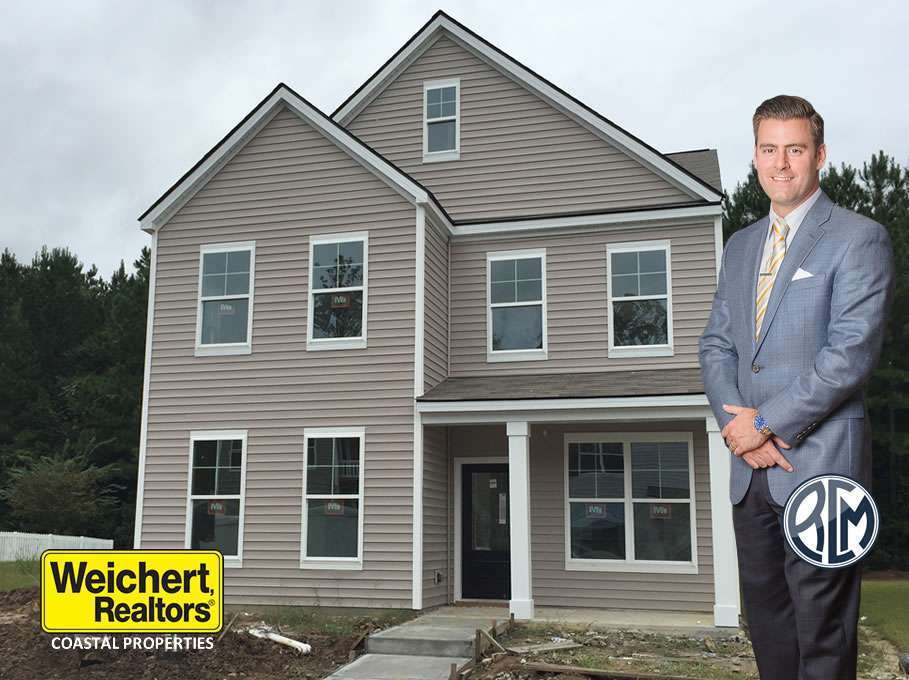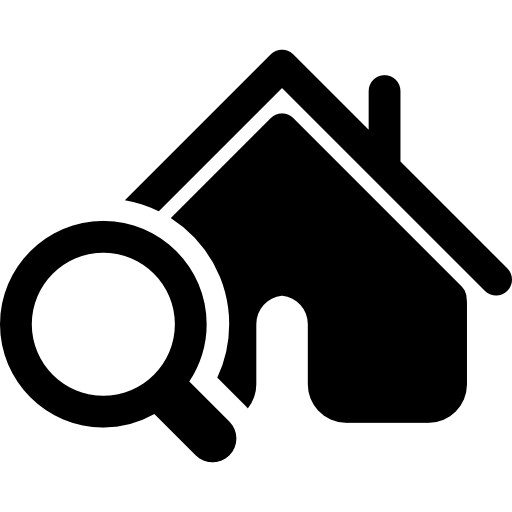- Home
- About
- Properties Property Search
- Communities Communities
- Buyers & Sellers Buyers & Sellers
- Contact Contact
128 Heritage Parkway Bluffton SC 29910
New Construction
Sold
128 Heritage Parkway Bluffton SC 29910
128 Heritage Pkwy, Bluffton, SC 29910, USA
Overview
- Single Family Home
Description
128 Heritage Parkway – Heritage at New Riverside
The Stono River floor plan is a beautiful 3 bedroom home featuring a first floor owner’s suite with large walk in closet, dual sinks and a garden tub with shower. Kitchen includes a gas range and upgraded cabinets. The 2 story living room with tons of windows is sure to make everyone say WOW! A half bath on the main floor and a formal dining room completes the main floor. The loft overlooking the 2 story family room can be used as an office or bonus room. Hardwood floors in the main living areas. Come out and tour this home – you won’t find another like it for this price!
REPRESENTED: Buyers
Listing Courtesy of DR Horton, Inc.
Schedule a Tour
Details
- Property ID: 1892
- Price: $204,500
- Property Type: Single Family Home
- Property Status: New Construction, Sold
Contact Information
View Listings- Robert Moul
- 843-940-8007843-321-9036


 Search the Entire MLS Click Here
Search the Entire MLS Click Here